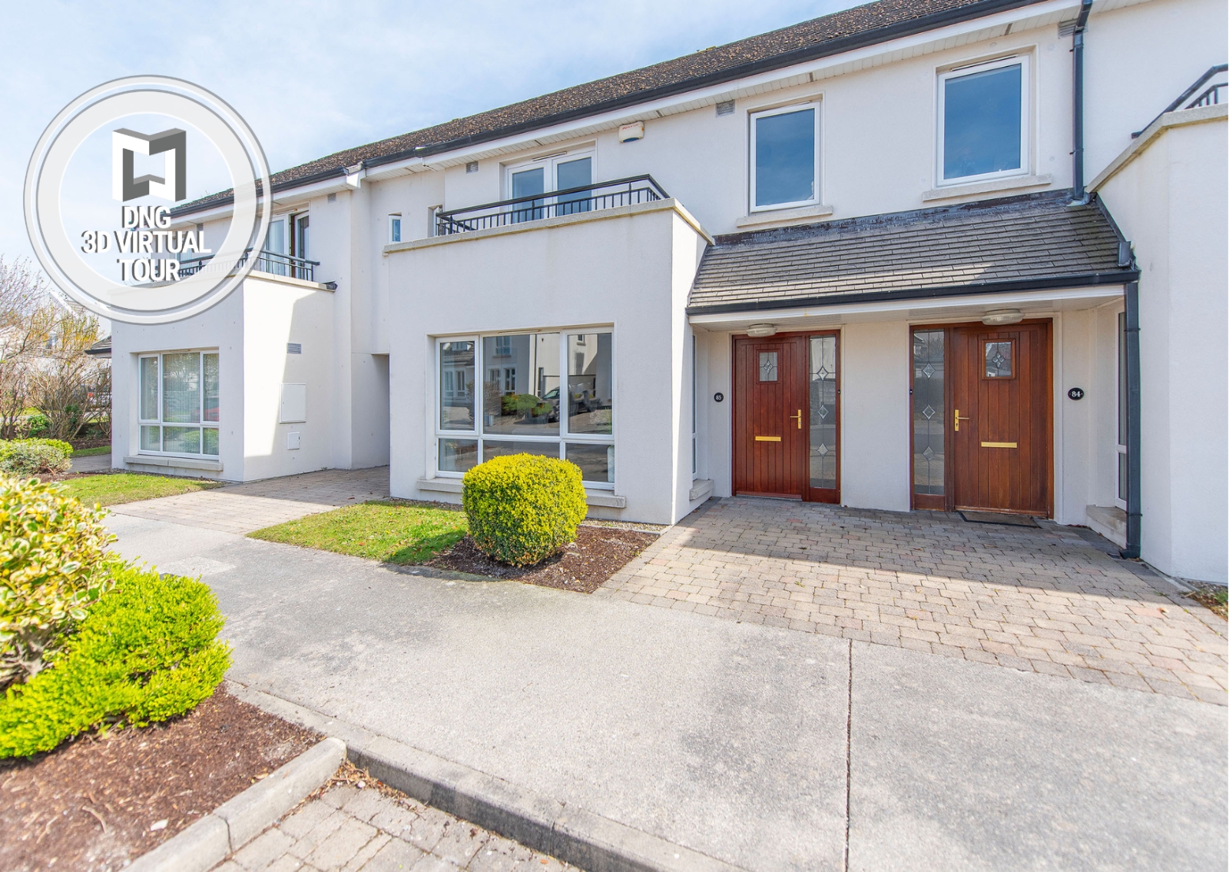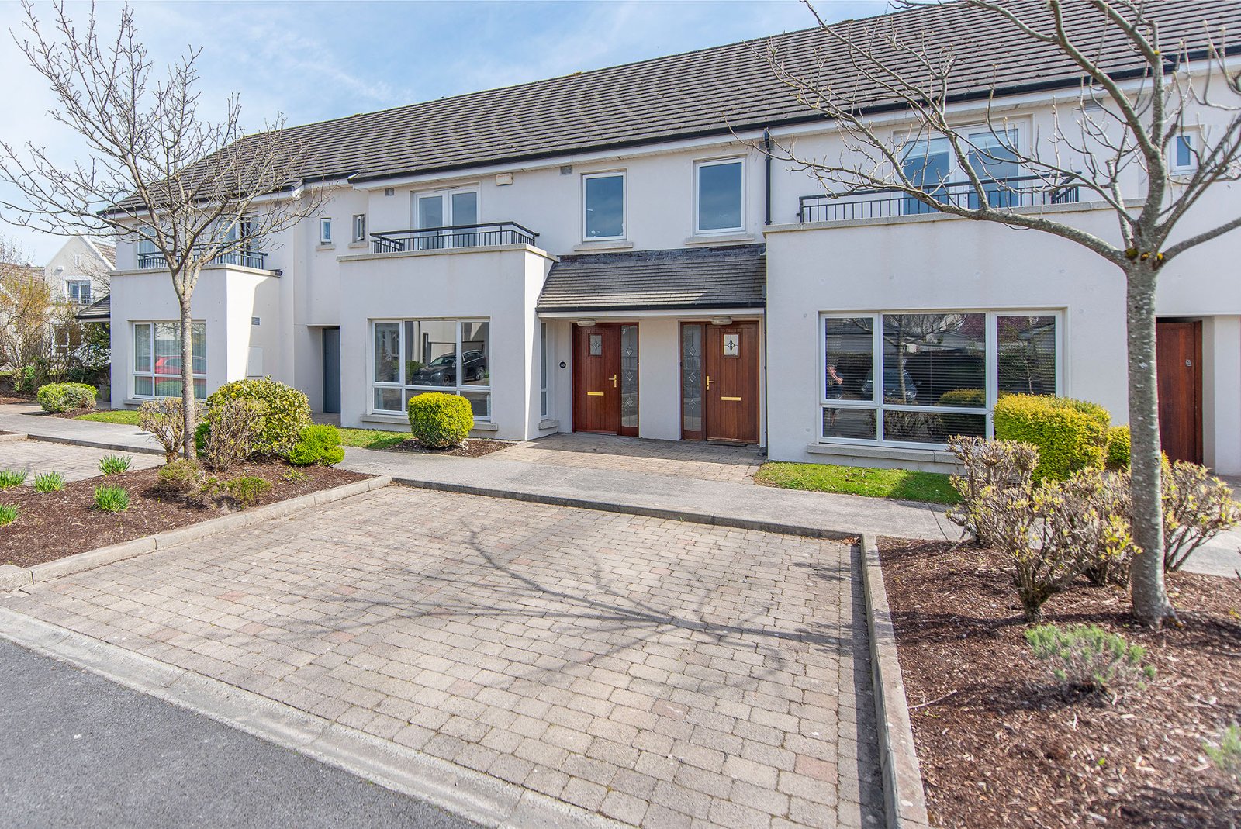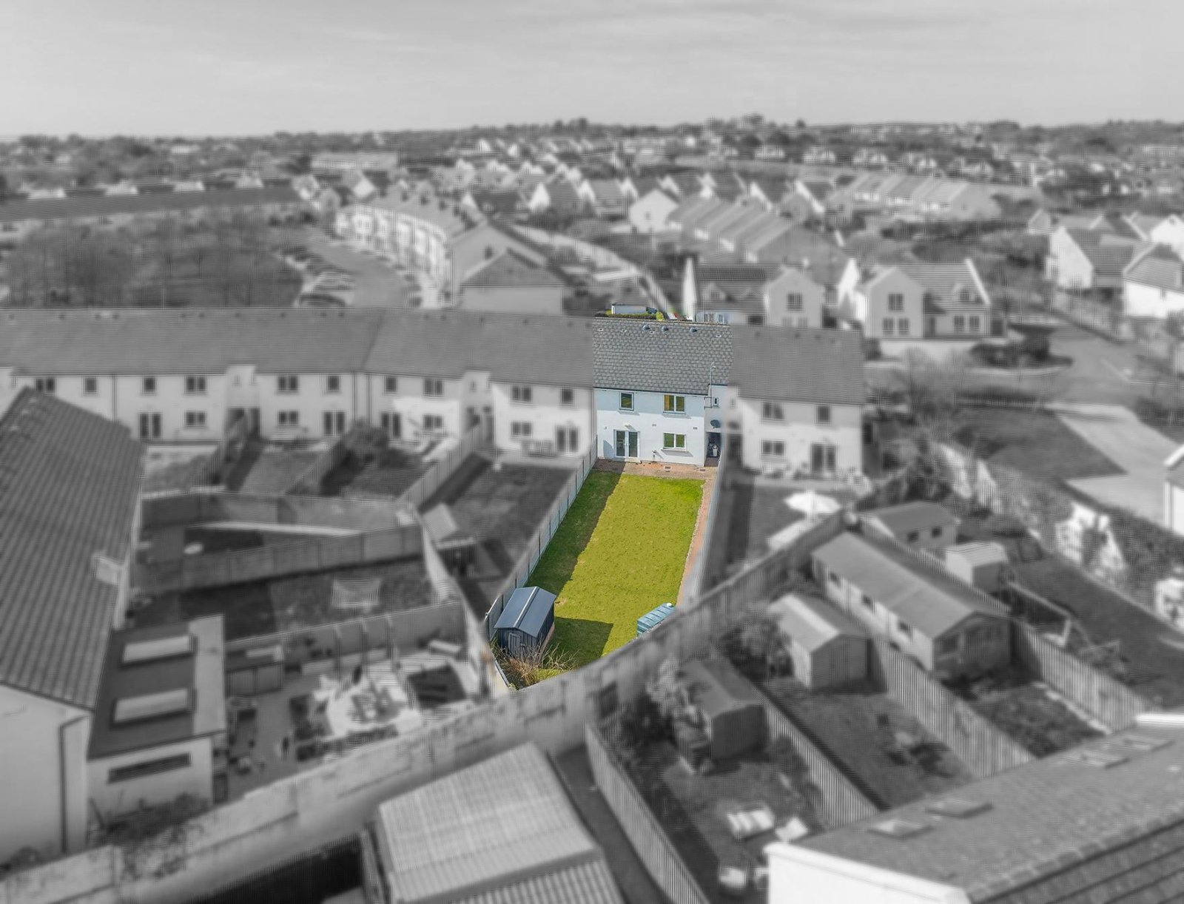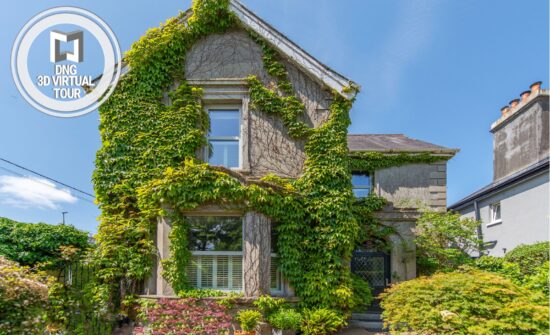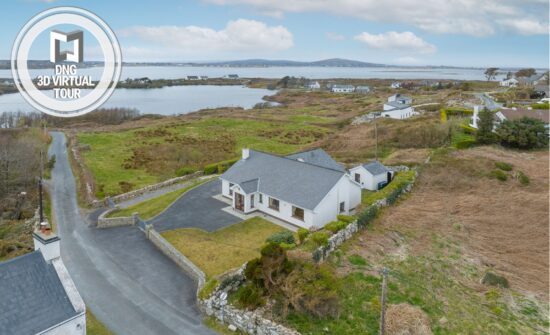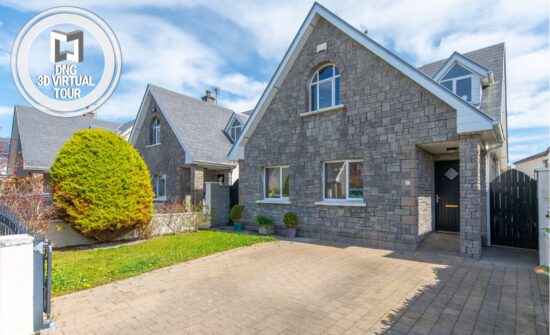85 Creagan, Barna, H91N9D2
Description
DNG Maxwell Heaslip & Leonard are delighted to offer to the market this superb four-bedroom mid-terrace residence, ideally situated in the highly sought-after and well-established Creagan development in the heart of Barna village. No. 85 Creagan is a beautifully presented two-storey home that combines modern comfort with timeless design, offering the perfect setting for families or those seeking a base in a vibrant coastal community.
Extending to approximately 115m2 of living space, this bright and spacious home features a well-balanced layout that caters to every aspect of modern living. The ground floor boasts a generous entrance hall, a large living room with feature fireplace, and an open-plan kitchen/dining area with direct access to a huge private rear garden. A convenient guest WC and utility room off the kitchen completes the downstairs accommodation. Upstairs, there are four bedrooms, including a spacious master (with ensuite), and a main family bathroom.
Presented in excellent condition throughout, No. 85 has been meticulously maintained and is ready for immediate occupation. The property also benefits from gas-fired central heating, ample storage, and off-street parking to the front.
Located just a short stroll from Barna’s bustling village centre, residents can enjoy a wide array of amenities including award-winning restaurants, cafes, shops, schools, and scenic coastal walks. Galway city is just a 10-minute drive away, making this home an ideal option for commuters or those looking to enjoy the best of both worlds – village charm and city convenience. A rare opportunity to acquire a high-quality family home in one of Galway’s most desirable residential areas. Early viewing is highly recommended.
Features :
Built in 2002.
Comprising 115m2 of living space.
O’Malley built home.
In walk-in condition. Extensive tiling throughout.
Engineered wood floors
Large rear garden and patio.
Parking.
Walking distance to Village.
Easy access to Galway city.
Annual Mgt Charges - €1012
DNG Maxwell Heaslip & Leonard for themselves and for the vendors or lessors of the property whose Agents they are, give notice that: (i) The particulars are set out as a general outline for the guidance of intending purchasers or lessees, and do not constitute part of, an offer or contract. (ii) Any intending purchasers or tenants must not rely the descriptions, dimensions, references to condition or necessary permissions for use and occupation as statements or representations of fact but must satisfy themselves by inspection or otherwise as to the correctness of each of them. (iii) No person in the employment of DNG Maxwell Heaslip & Leonard has any authority to make or give representation or warranty whatever in relation to this development. DNG Maxwell Heaslip &Leonard accept no liability (including liability to any prospective purchaser or lessee by reason of negligence or negligent misstatement) for loss or damage caused by any statements, opinions, information or other matters (expressed or implied) arising out of, contained in or derived from, or for any omissions from this brochure.
Description
Entrance Hall 5.45m x 1.97m
Semi-solid oak floors. Carpeted stairs. Under stairs storage.
Living Room 5,7m x 3.8m
Semi-solid oak floors. Large bay window. Marble fireplace with granite heart and electric fire. Curtains. TV Point.
WC 1.76m x 1.76m
Tiled floors.
Kitchen/Dining area 5.85m x 3.24m
Tiled floors. Double doors to rear patio & garden. Shaker style kitchen with tiled surrounds. Integrated oven, hob & extractor. Recessed lighting. Curtains.
Utility Room 2.0m x 1.88m
Tiled floors. Plumbed for washing machine and dryer.
Master Bedroom 4.4m x 3.7m
Semi-solid oak floors. Built-in wardrobes. TV Point. Doors to balcony. Curtains
Master en-suite 2.1m x 1.7m
Tiled floors and surrounds. Stand alone power shower.
Bedroom Two 2.73m x 2.55m
Laminted oak effect floors. Built in wardrobes.
Bedroom Three 4.1m x 3.01m
Laminated oak effect floors. Built in wardobes. Roller blinds.
Bedroom Four 3.0m x 2.74m
Laminated oak effect floors. Built in wardobes. Roller blinds.
Bathroom 2.35m x 1.7m
Fully tiled floors and walls. Electric shower on bath.
- Online Bidding
or Enquire Now
Location

