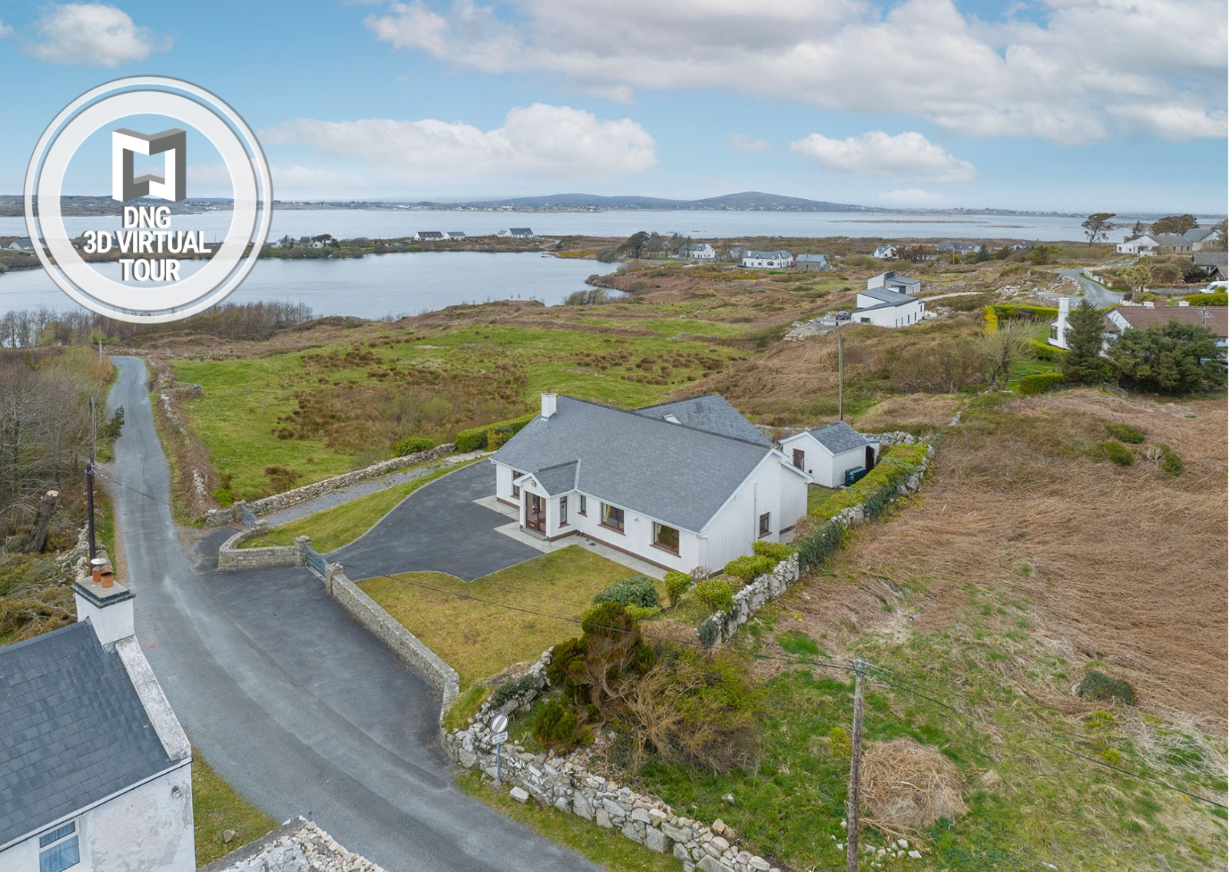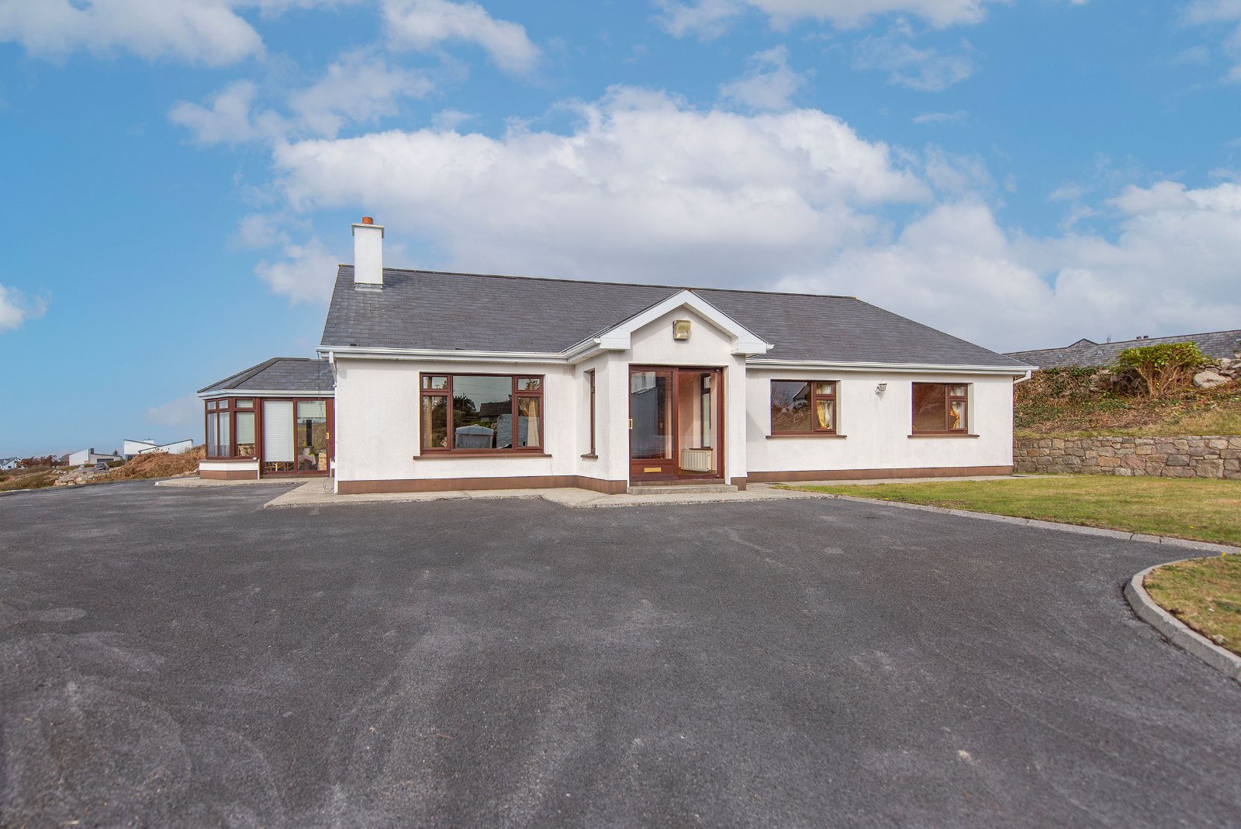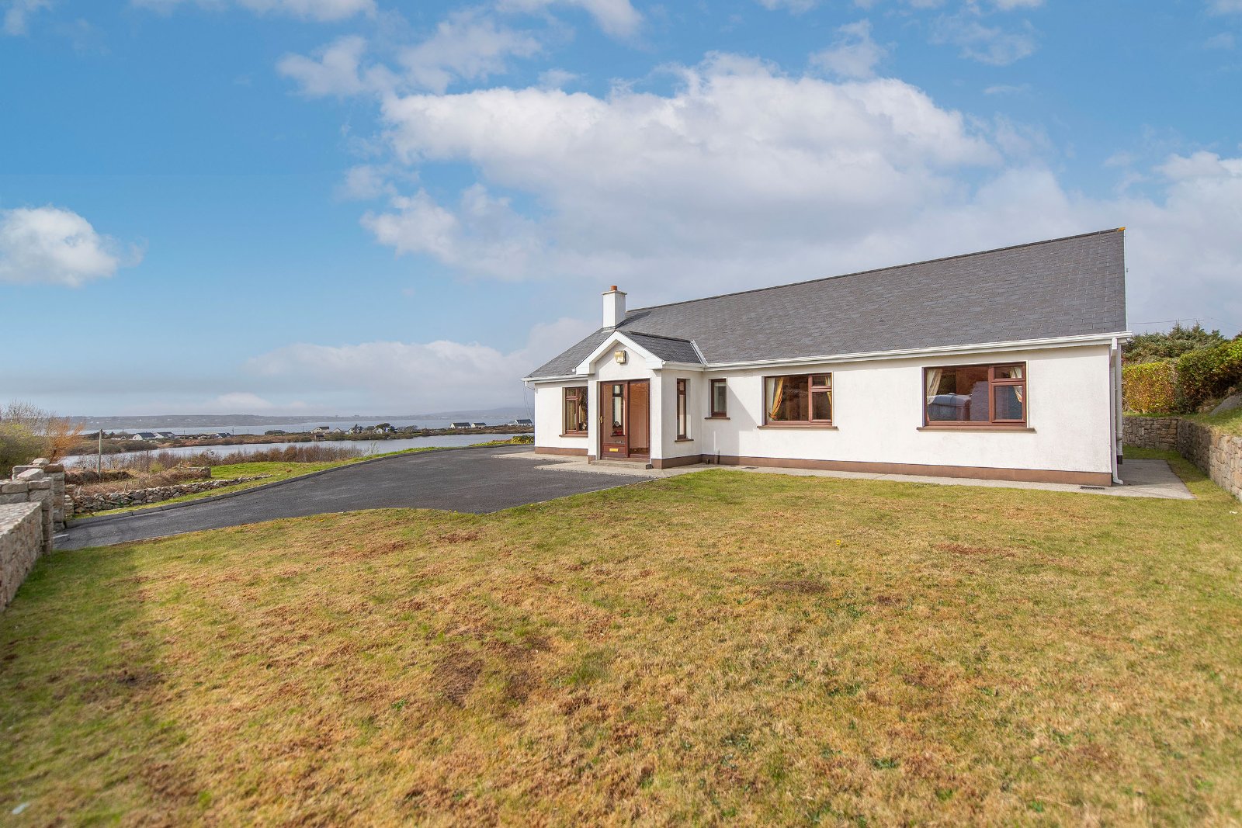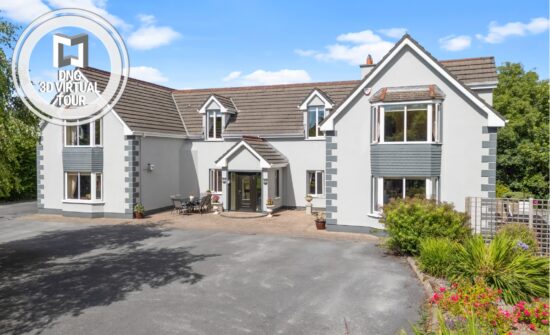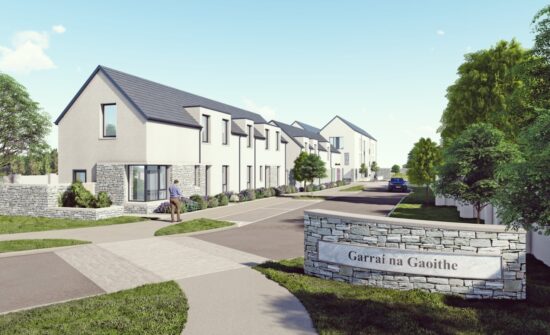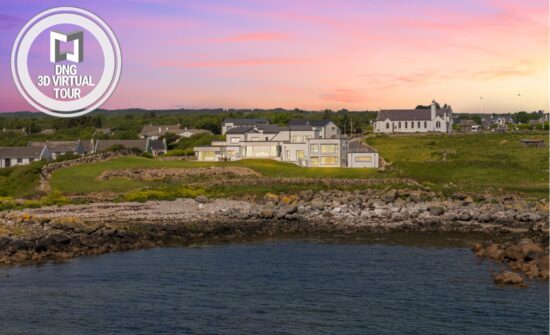20 An Bothar Bui, Carraroe, H91X9WA
Description
Nestled in the heart of the Gaeltacht region, 20 Bóthar Buí, Carraroe is a truly special property offering a rare blend of tranquillity, space and scenic beauty. This substantial detached bungalow residence spans approx. 174 sq. metres (1,872 sq. ft.) and sits proudly on a beautifully elevated site of c.0.35acres commanding uninterrupted views over the surrounding Connemara landscape.
Presented in excellent condition throughout, the property offers a superb opportunity for those seeking a spacious family home, coastal retreat, or idyllic work-from-home base. Accommodation is generous and well-appointed, featuring a bright entrance hallway, a large sitting room with a feature fireplace and picture windows, and an open-plan kitchen/dining area which is perfect for family living and entertaining, a formal dining room, a sun lounge and a utility & WC. There are three spacious bedrooms, all of which are all ensuite.
The site itself offers ample parking, gorgeous mature gardens, and outdoor space ideal for relaxing and enjoying the sea air. The elevated position not only maximises privacy, but also provides sweeping views of the Twelve Pins and the nearby Loch Na gCaisleach – a rare and enviable setting.
Located just minutes from the heart of Carraroe village, residents will enjoy easy access to local amenities, schools, beaches, and the renowned Coral Strand. Galway City is within a commutable distance, yet far enough away to feel like a true rural escape.
This is a wonderful opportunity to acquire a turnkey home in one of the most picturesque and culturally rich parts of the West of Ireland. Early viewing is highly recommended.
Features
Built in 1997.
Comprising 175m2 of living space.
Stunning views.
In walk-in condition. Extensive tiling throughout.
Engineered wood floors
Oil fired central heating.
PVC Double Glazing.
On a site of c.035 acres.
Rear block-built shed.
Walking distance to Village.
45km to Galway city.
DNG Maxwell Heaslip & Leonard for themselves and for the vendors or lessors of the property whose Agents they are, give notice that: (i) The particulars are set out as a general outline for the guidance of intending purchasers or lessees, and do not constitute part of, an offer or contract. (ii) Any intending purchasers or tenants must not rely the descriptions, dimensions, references to condition or necessary permissions for use and occupation as statements or representations of fact but must satisfy themselves by inspection or otherwise as to the correctness of each of them. (iii) No person in the employment of DNG Maxwell Heaslip & Leonard has any authority to make or give representation or warranty whatever in relation to this development. DNG Maxwell Heaslip &Leonard accept no liability (including liability to any prospective purchaser or lessee by reason of negligence or negligent misstatement) for loss or damage caused by any statements, opinions, information or other matters (expressed or implied) arising out of, contained in or derived from, or for any omissions from this brochure.
Description
Entrance Porch 1.88m x 1.65m
Tiled floors. Sliding doors.
Hallway 9.4m x 1.38
Oak floors.
Living Room 5.97m, x 4.0m
Solid oak floors. Feature open fireplace granite hearth. TV Point. Curtains & Blinds
Dining Room 4.4m x 3.65m
Oak floors. Sliding doors to sun lounge. Link to kitchen/dining area.
Sun Lounge 4.0m x 3.5m
Tiled floors. Vaulted ceiling. Venetian Blinds
Kitchen/Dining area 5.7m x 2.3m
Tiled floors and surrounds. Oak fitted kitchen with integrated hob, extractor, oven and dishasher.
Utility Room 3.48m x 2.25m
Tiled floors and surrounds. Fitted units. Plumbed for washing and dryer. Door to rear yard
WC 1.75m x 1.6m
Tiled floors and surrounds.
Master Bedroom 4.14m x 3.16m
Oak floors. Walk in closet (Hotpress). Curtains. TV Point.
Ensuite Bathroom 2.67m x 1.65m
Fully tiled walls and floors. Stand alone electric power shower. Separate bath
Bedroom Two 3.87m x 3.45m
Oak floors. Built in wardrobes. Curtains
Ensuite Bathroom 2.7m x 1.64m
Fully tiled walls and floors. Stand alone electric power shower.
Bedroom three 4.0m x 3.0m
Oak floors. Built in wardrobes. Curtains
Ensuite Bathroom 2.5m x 1.35m
Fully tiled walls and floors. Stand alone power shower.
- Online Bidding
or Enquire Now
Location

