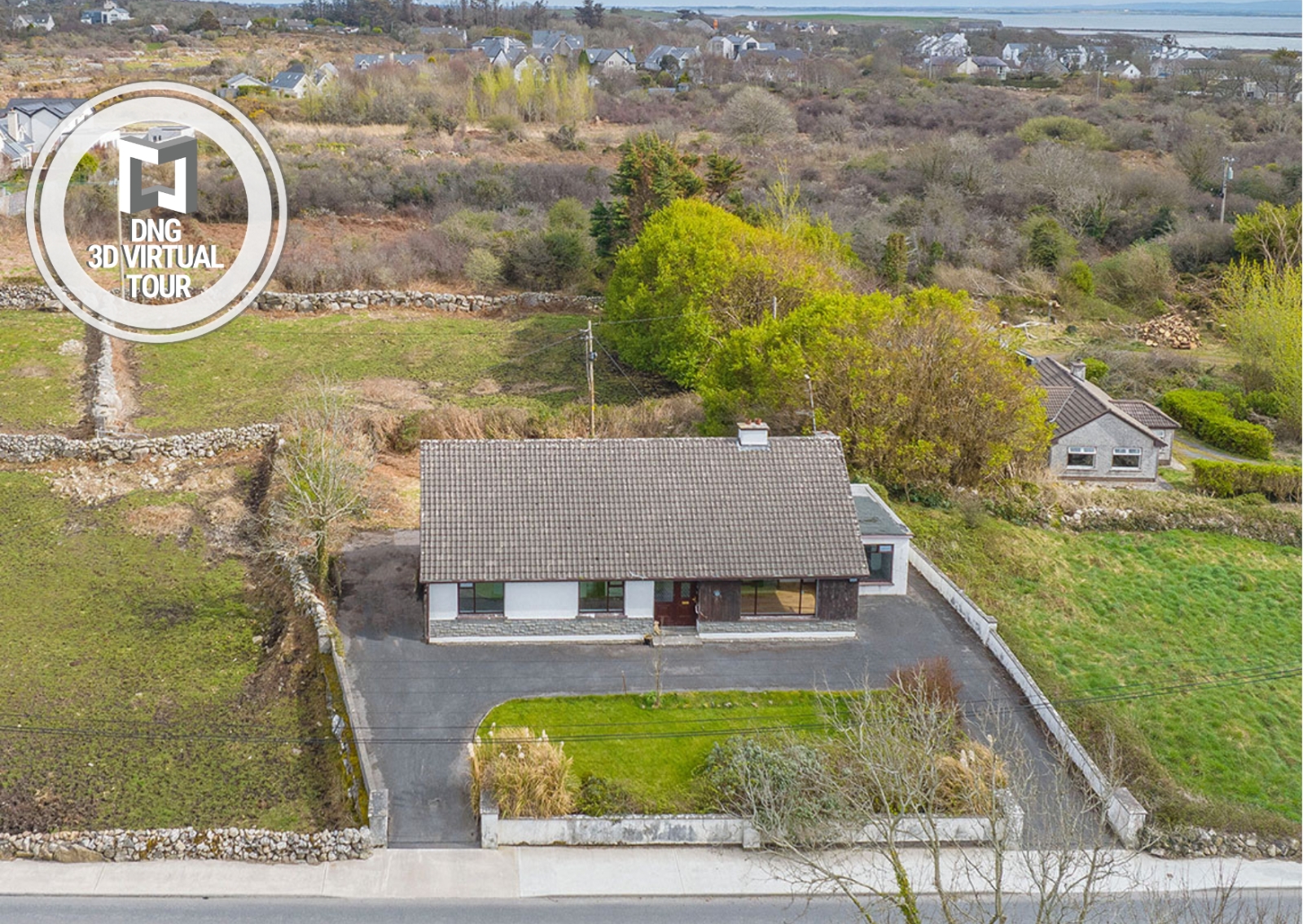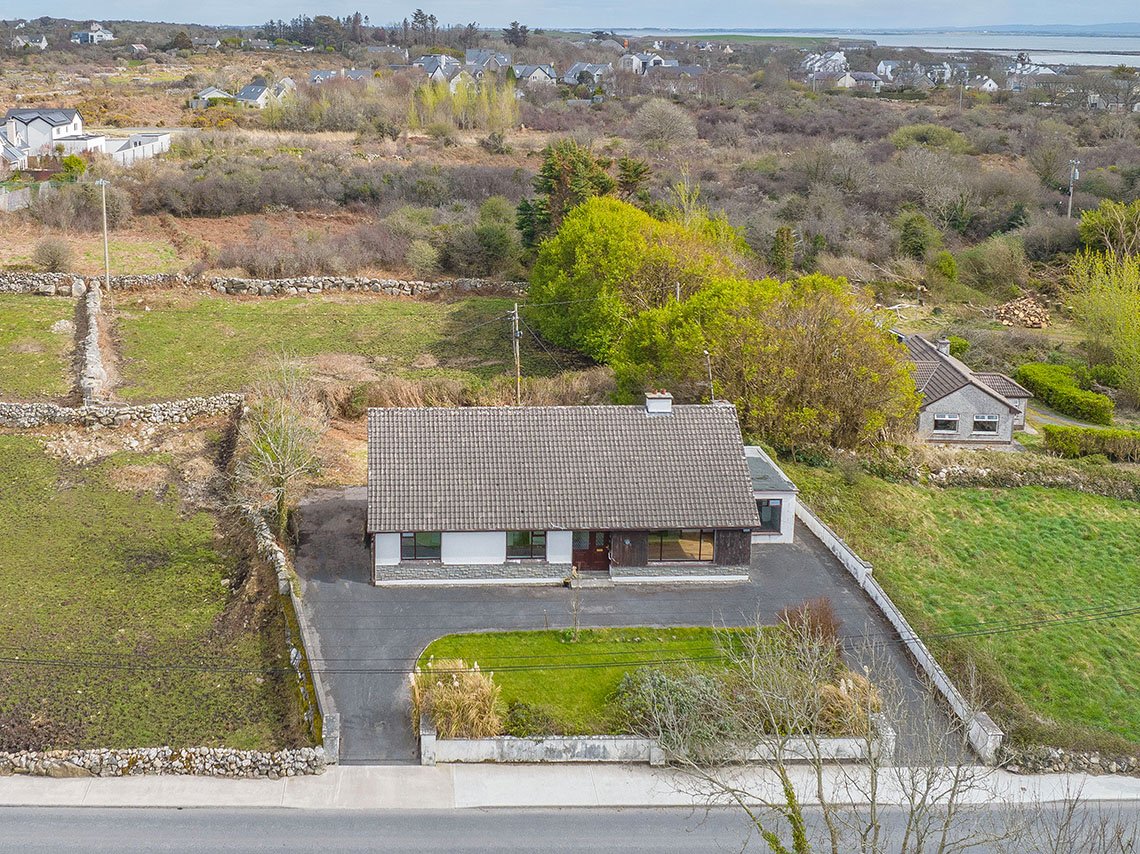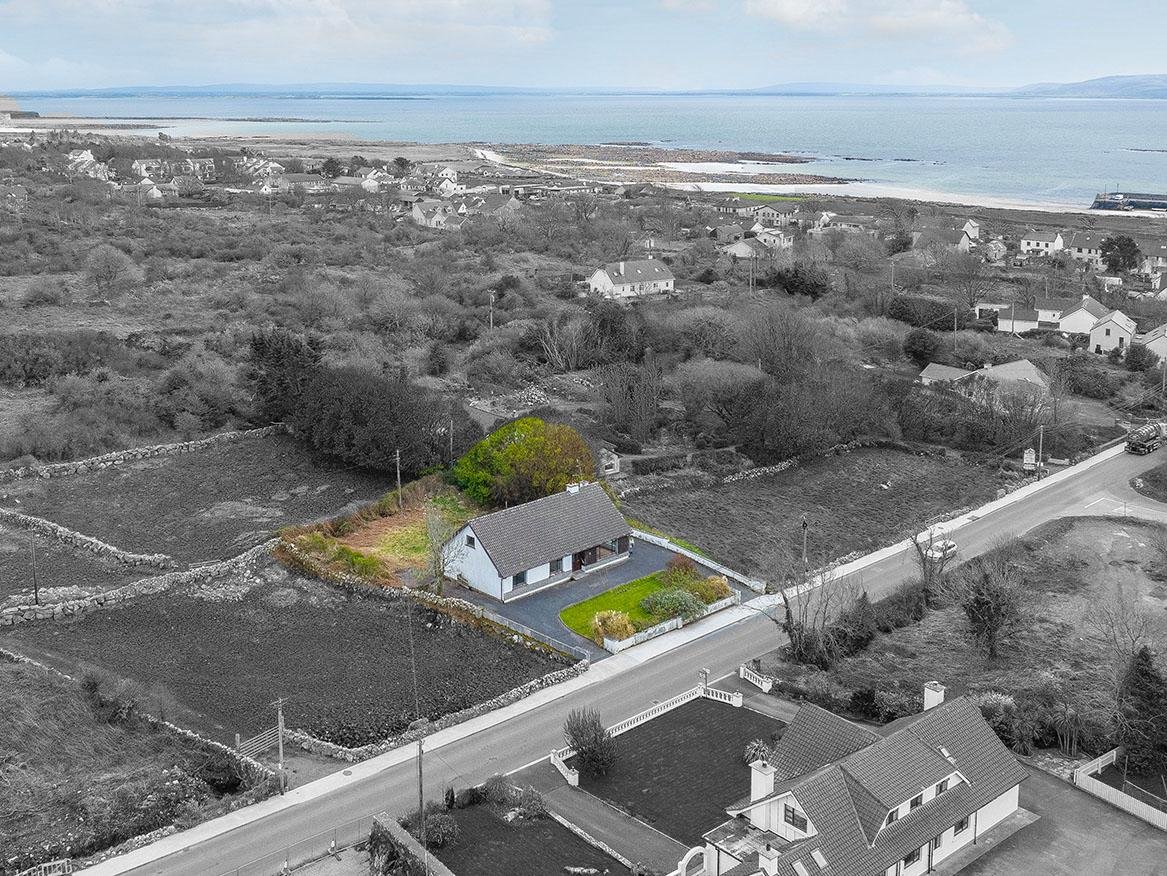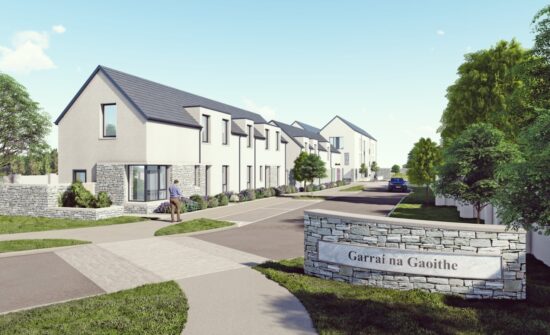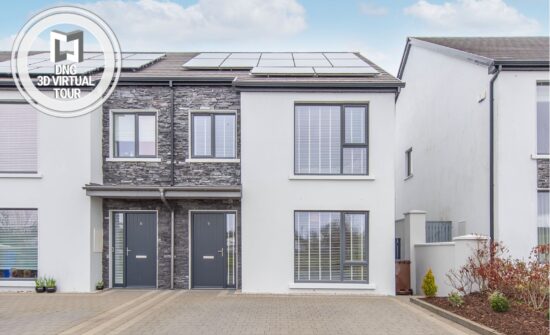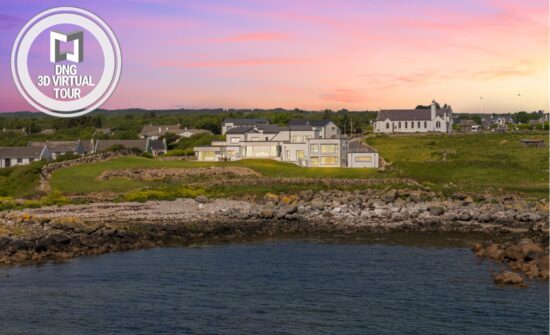Glenfruin Truskey West, Barna, H91T63C
AMV €550,000
Description
** VIRTUAL TOUR AVAILABLE **
Nestled in the sought-after and scenic coastal village of Barna, DNG Maxwell Heaslip & Leonard are offering the opportunity to acquire a detached bungalow residence set on a generous 0.3-acre site. “Glenfruin” Truskey West is within a short walk to the vibrant village centre, this spacious property presents an ideal canvas for extending and renovation.
The bungalow, though in need of modernisation, is well-positioned on a mature, elevated site with ample garden space and adjacent garage space. Offering bright, well-proportioned living accommodation comprising, the residence boasts huge potential for transformation into a contemporary family home or an idyllic retreat close to Galway Bay. The area is much sought after for its natural beauty, local amenities, and welcoming community. Enjoy easy access to award-winning restaurants, schools, and outdoor pursuits such as walking trails, beaches, and sailing—all within minutes of your doorstep.
“Glenfruin” combines the peace and privacy of countryside living with the convenience of a thriving village atmosphere, just 8km from Galway City. In a location which is zoned residential this property offers multiple opportunities for the discerning buyer. Early viewing is highly recommended.
Features
Comprising 183m2 of living space.
Development potential.
Large Attic Space.
Adjacent garage.
Zoned Residential (LAP 2022-2028).
Walking distance to all amenities.
DNG Maxwell Heaslip & Leonard for themselves and for the vendors or lessors of the property whose Agents they are, give notice that: (i) The particulars are set out as a general outline for the guidance of intending purchasers or lessees, and do not constitute part of, an offer or contract. (ii) Any intending purchasers or tenants must not rely the descriptions, dimensions, references to condition or necessary permissions for use and occupation as statements or representations of fact but must satisfy themselves by inspection or otherwise as to the correctness of each of them. (iii) No person in the employment of DNG Maxwell Heaslip & Leonard has any authority to make or give representation or warranty whatever in relation to this development. DNG Maxwell Heaslip &Leonard accept no liability (including liability to any prospective purchaser or lessee by reason of negligence or negligent misstatement) for loss or damage caused by any statements, opinions, information or other matters (expressed or implied) arising out of, contained in or derived from, or for any omissions from this brochure.
Nestled in the sought-after and scenic coastal village of Barna, DNG Maxwell Heaslip & Leonard are offering the opportunity to acquire a detached bungalow residence set on a generous 0.3-acre site. “Glenfruin” Truskey West is within a short walk to the vibrant village centre, this spacious property presents an ideal canvas for extending and renovation.
The bungalow, though in need of modernisation, is well-positioned on a mature, elevated site with ample garden space and adjacent garage space. Offering bright, well-proportioned living accommodation comprising, the residence boasts huge potential for transformation into a contemporary family home or an idyllic retreat close to Galway Bay. The area is much sought after for its natural beauty, local amenities, and welcoming community. Enjoy easy access to award-winning restaurants, schools, and outdoor pursuits such as walking trails, beaches, and sailing—all within minutes of your doorstep.
“Glenfruin” combines the peace and privacy of countryside living with the convenience of a thriving village atmosphere, just 8km from Galway City. In a location which is zoned residential this property offers multiple opportunities for the discerning buyer. Early viewing is highly recommended.
Features
Comprising 183m2 of living space.
Development potential.
Large Attic Space.
Adjacent garage.
Zoned Residential (LAP 2022-2028).
Walking distance to all amenities.
DNG Maxwell Heaslip & Leonard for themselves and for the vendors or lessors of the property whose Agents they are, give notice that: (i) The particulars are set out as a general outline for the guidance of intending purchasers or lessees, and do not constitute part of, an offer or contract. (ii) Any intending purchasers or tenants must not rely the descriptions, dimensions, references to condition or necessary permissions for use and occupation as statements or representations of fact but must satisfy themselves by inspection or otherwise as to the correctness of each of them. (iii) No person in the employment of DNG Maxwell Heaslip & Leonard has any authority to make or give representation or warranty whatever in relation to this development. DNG Maxwell Heaslip &Leonard accept no liability (including liability to any prospective purchaser or lessee by reason of negligence or negligent misstatement) for loss or damage caused by any statements, opinions, information or other matters (expressed or implied) arising out of, contained in or derived from, or for any omissions from this brochure.
Description
Entrance Hall 4.1m x 2.1m
Tiled floors
Living Room 5.8m x 4.35m
Open fireplace. Semi solid wood floors
Kitchen/Dining area 7..6m x 3.65m
Semi-solid wood floors. Fitted kitchen units. Door to adjoining garage.
Bedroom One 4.86m x 3.25m
Semi-solid wood floors
Bedroom two 4.5m x 3.1m
Carpets
Bedroom three 3.2m x 3.1
Semi-solid wood floors
Bedroom four/office 3.7m x 2.4
Carpets. Built in units.
WC 1.8m x 0.95m
Tiled floors
Bathroom 2.8m x 1.85m
Fully tiled floors and walls. Stand alone electric shower.
Attic space 3.65m x 16m
Carpeted
Adjacent Garage 5.6m x 3.0m
Boiler. Door to rear garden.
- Online Bidding
Ber Rating:
G
or Enquire Now
Location

